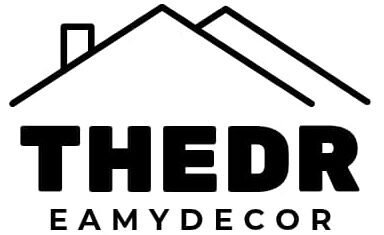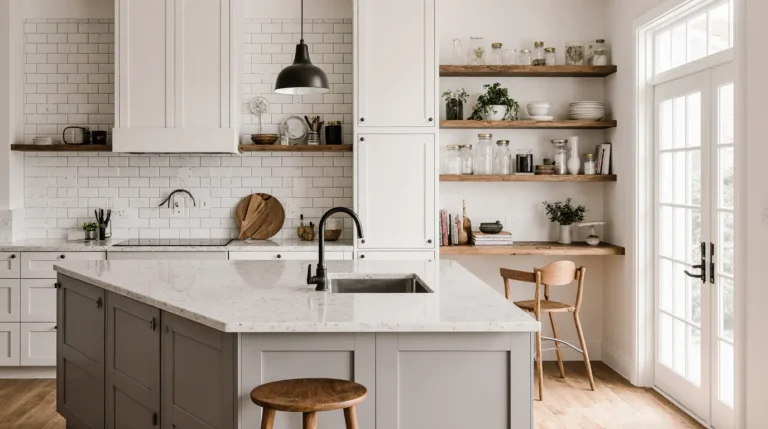Open Kitchen, Open Life: 21 Remodel Ideas That Redefine Home Living in 2025
If your home still has a closed-off kitchen from the previous decade, 2025 may be the year of change. Open concepts are rapidly becoming not only one of the most fantastic, but also one of the most rewarding ways to renovate and upgrade not just a room but the way you live. And I mean a brand new, modern, flexible, sociable space that works for today’s lifestyle, whether you live in a tidy bilevel, a ranch, or a funky split-level home, opening up the kitchen to connecting living spaces offers a modern way of living.
Moving beyond just the removal of a wall, this design strategy is about bringing together the cooking, eating, and gathering all in one space. It creates a continuity in flow like the natural light that moves through the rooms, like people connecting with one another between spaces, and makes the kitchen the brand new heart of the home. Inspired by experts like Jean Stoffer and community design hubs like Houzz, here are 21 creative and practical open kitchen remodel ideas tailored to different home types.
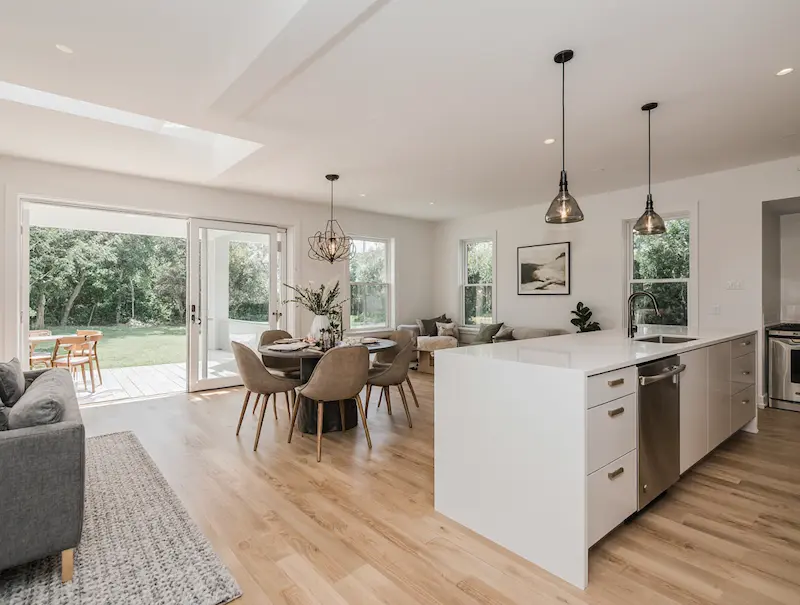
Island-Centric Layout with Living Room Connection
One of the easiest and most impactful changes is incorporating a central island that links your kitchen with your living space. This creates a social hub ideal for everything from coffee catch-ups to homework time. In homes like ranches or split entries, this layout works beautifully—especially when paired with barstools, pendant lights, and multi-use surfaces.
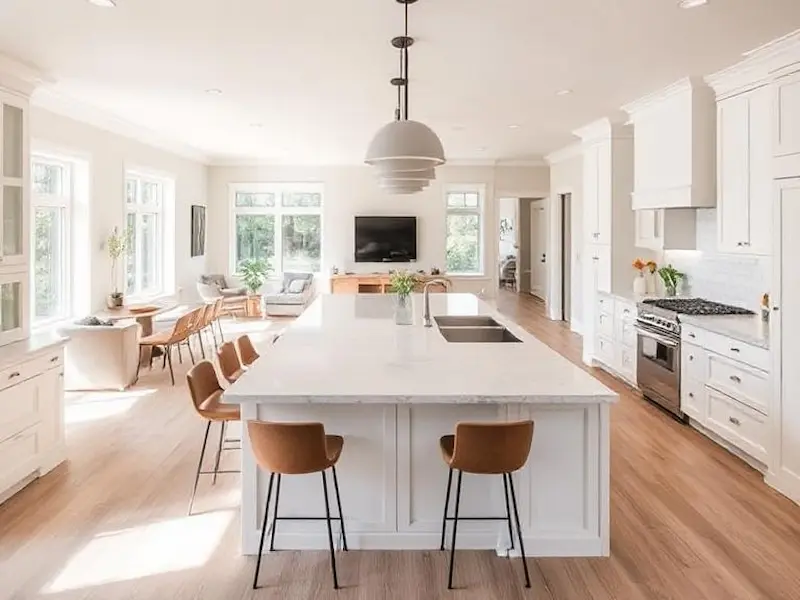
Taking Down the Wall in a Raised Ranch
Sometimes taking down one wall can completely change the dynamic of a space. In a raised ranch, removing the wall between the kitchen and family room helps to create a feel with improved natural light, sight lines and social connectivity. It’s a classic remodel with big “before and after” wow factor.
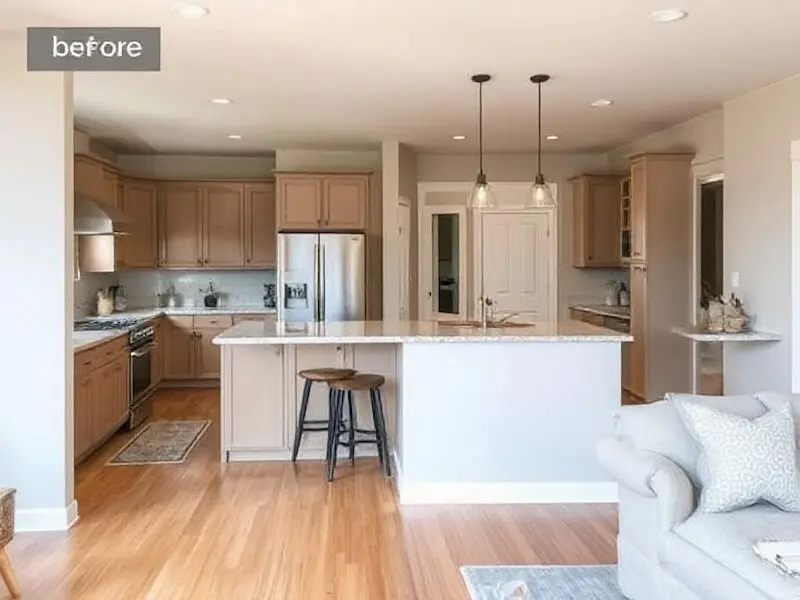
Double Wide Remodel with Shelving Focus
Consider eliminating upper cabinetry and opting for open shelving. This easy change creates an airy feeling in a double wide house that welcomes light and allows for personalization while creating a visual connection between your kitchen and great room. Think matte black brackets or reclaimed wood—both stylish and functional.
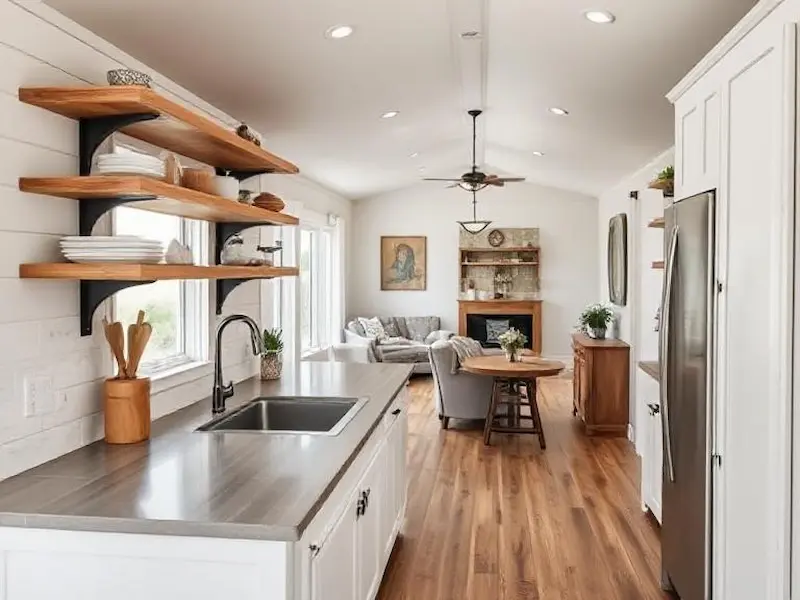
High Ranch Open Plan with Central Island
A central island in a high ranch remodel grounds the space while maintaining sightlines between entry, kitchen, and lounge. To zone without walls, use contrasting color schemes like white cabinets against navy tile or walls.
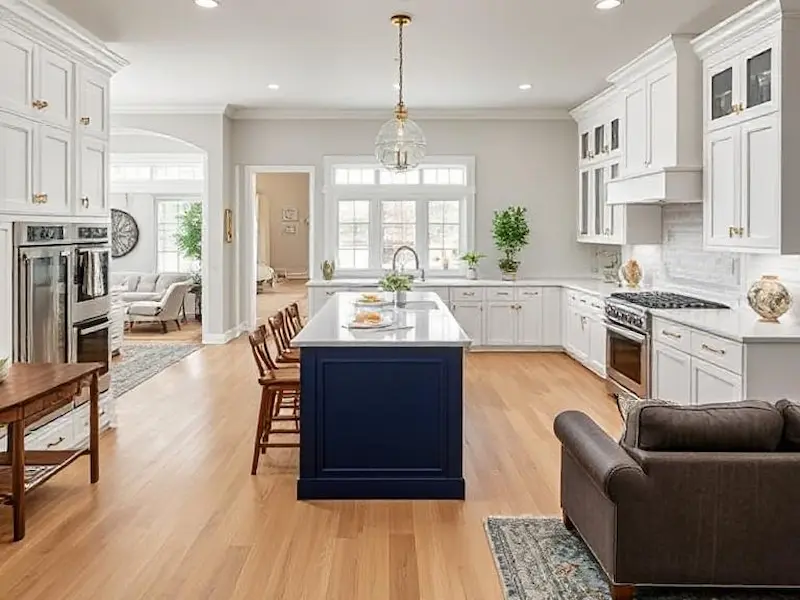
Combining Kitchen and Dining in a Split Level
Split levels can be tricky, but merging your kitchen and dining space into one continuous zone can simplify flow. Use matching flooring, cabinetry, and simple traffic paths to unify and beautify.
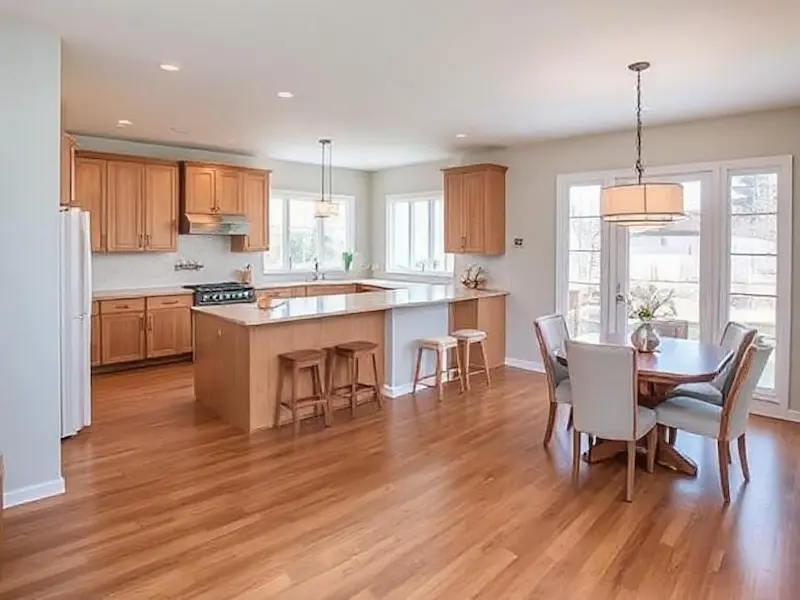
Bilevel Kitchen with Floating Floor Islands
Floating islands are a smart choice for narrow, deep bilevel homes. They add prep space and storage while keeping things airy and flexible—especially with added wheels or mobile storage features.
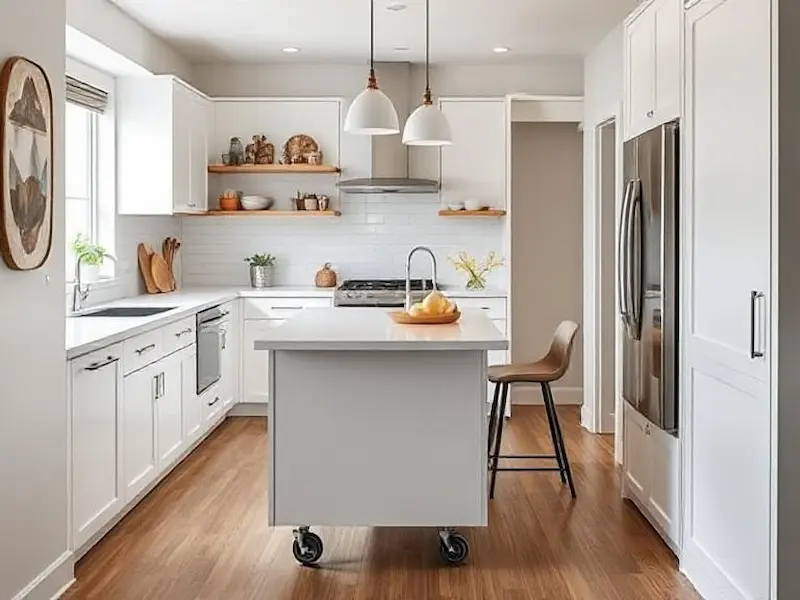
Closed Kitchen Transformation into Great Room
Does your older ranch or mid-century floor plan feel claustrophobic? Tear down non supporting walls and embrace neutral cabinetry and layered illumination to create a fully balanced open great room which is essential for entertaining.
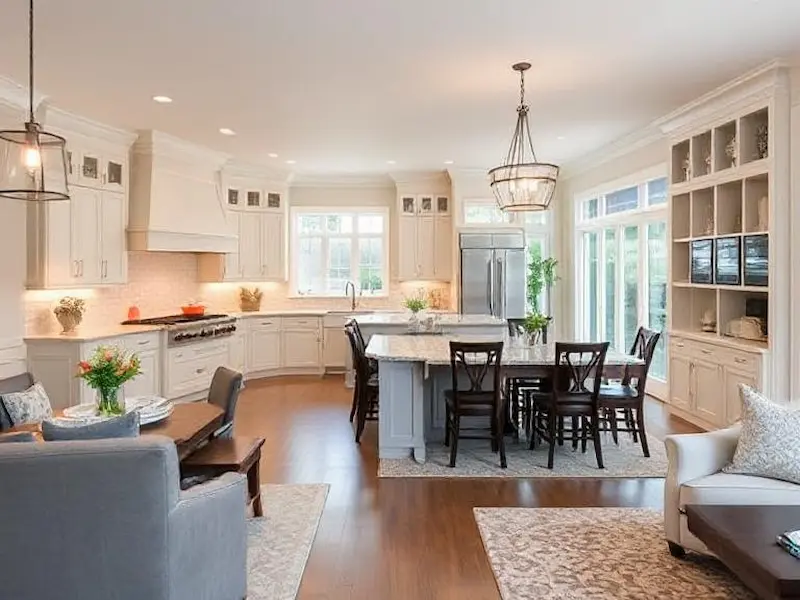
Ranch House with Expanded Layout
In a ranch where you can bump out exterior walls or change up adjacent rooms, you can make the kitchen better without having to compromise flow. This is great for expanding families and people who entertain a lot.
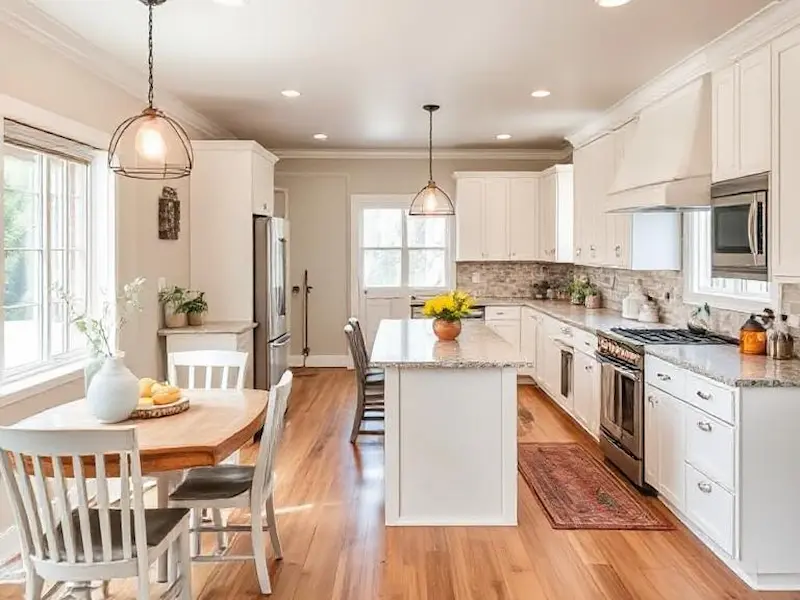
Open Concept Floor Plan with Hidden Storage
If you love open space but hate clutter, things like toe-kick drawers, recessed shelving, or pull-out pantry units help you keep your airy kitchen tidy without losing function (which is helpful for split foyers or extremely small ranches!).
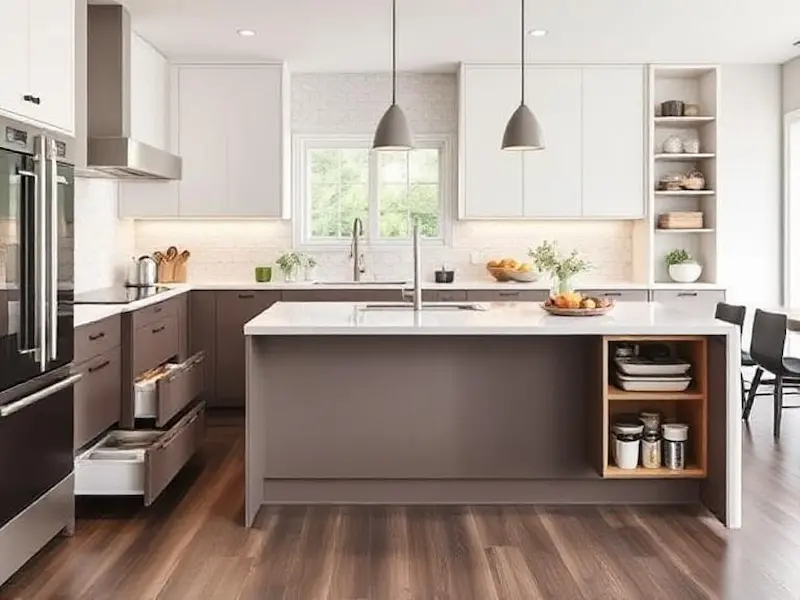
Split Entry Kitchen with Visual Separation
You don’t necessarily need walls to define space. You can use ceiling beams, flooring changes, or pendant lighting to define where cooking and eating is happening in a split entry. You know what they say about clarity, it is better than confinement!
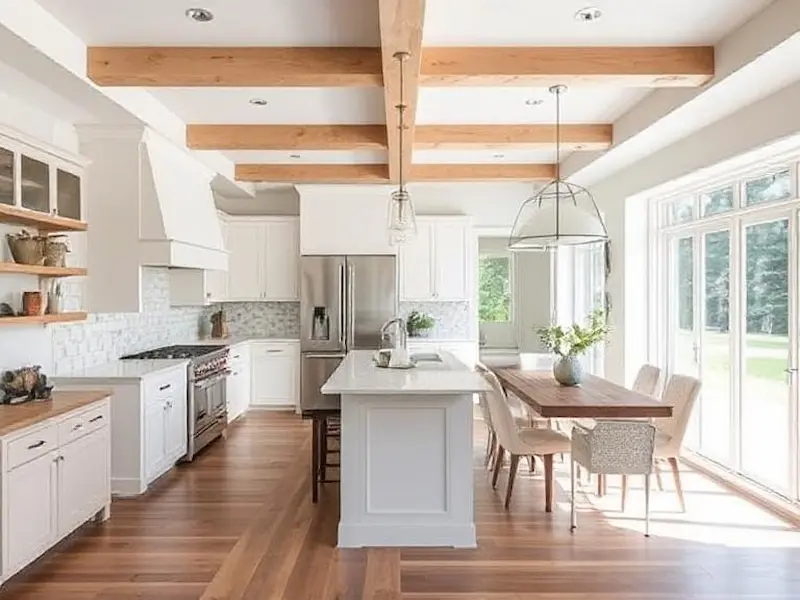
Split Foyer Open Kitchen with Wraparound Counters
Maximize compact layouts with wraparound counters that define the kitchen without isolating it. Pair this idea with glass-front cabinets or open shelves to maintain openness and enhance storage.
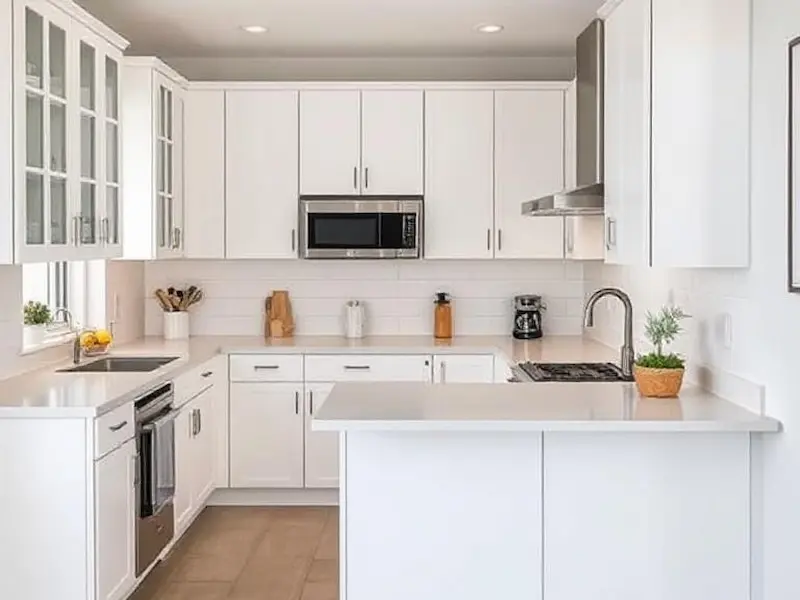
Compact High Ranch Plan with Peninsula Seating
When an island doesn’t fit, a peninsula offers a clever alternative—especially in high ranch layouts. It provides extra prep space and seating while maintaining traffic flow.
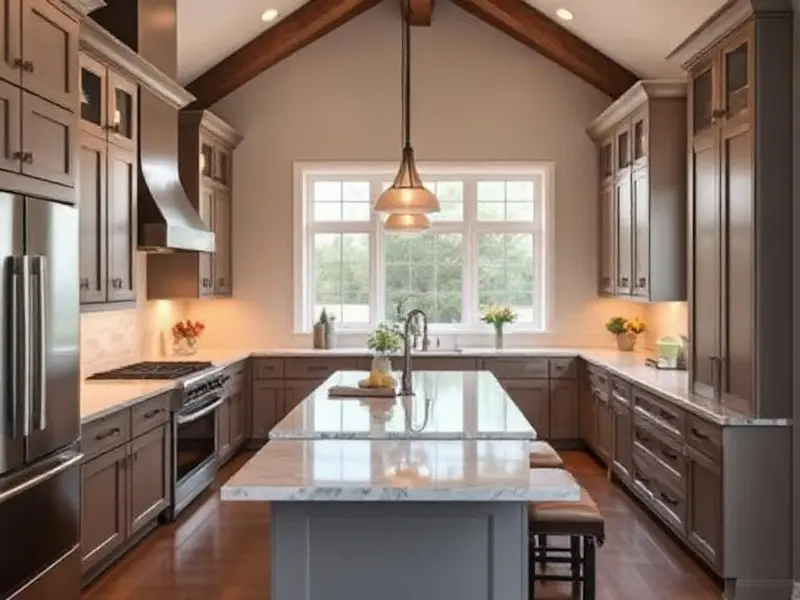
L-Shaped Kitchen in a Bilevel with Dining Integration
A layout shaped like an “L” works well for bilevels when utilizing every square inch is necessary. Next, add a built-in dining nook and recessed lighting to achieve a warm feeling, while still feeling contemporarily modern.
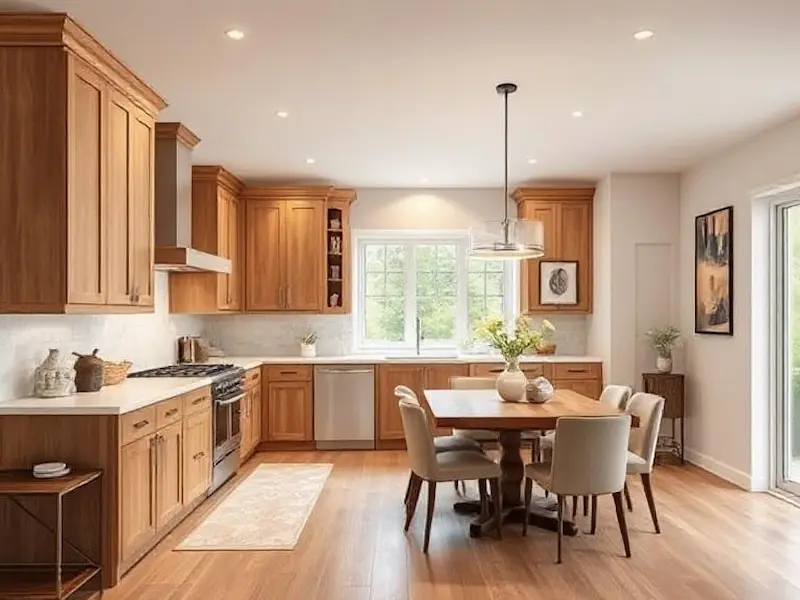
Open Kitchen Remodel for Double Wide with Rustic Charm
Want to make it rustic? Remove the wall and create some warmth with butcher block counters; a ceramic backsplash; and matte black hardware. Cozy gets practical as this layout is lived-in and inviting.
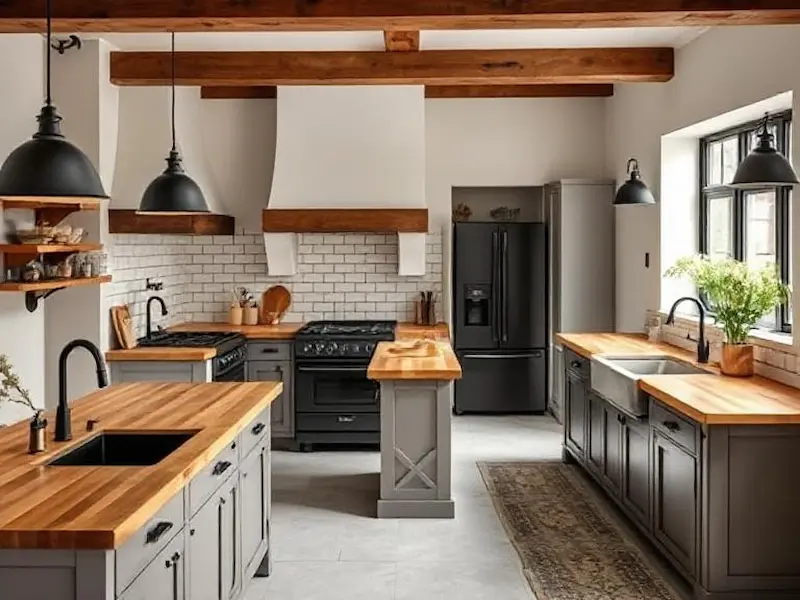
Ranch Home Open Kitchen with Central Dining
Placing a dining table in the center of your open kitchen creates a casual farmhouse-modern atmosphere that works well in rectangular ranch homes.
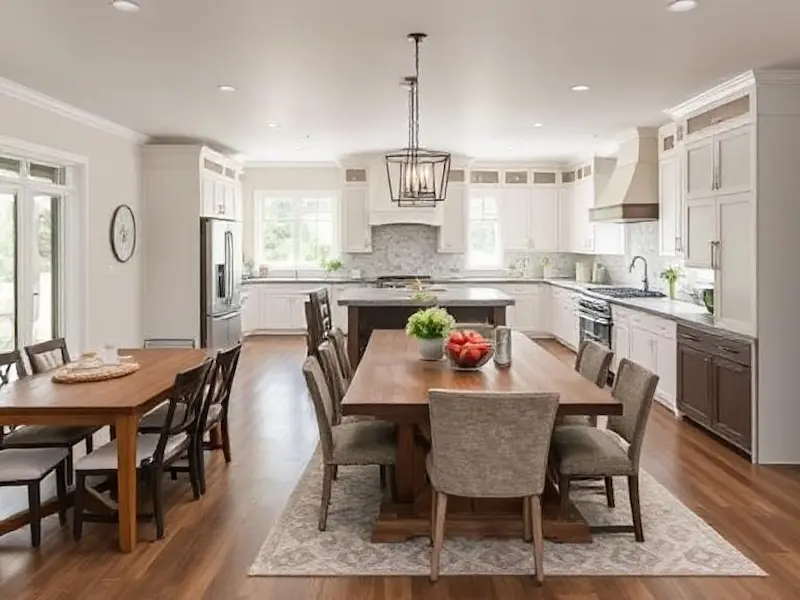
Minimalist Split Level Kitchen with Hidden Appliances
Try minimalistic with flat-panel cabinets, natural light wood flooring, and integrated appliances for a sleek, pared down option that creates calmness and efficiency to also small layouts.
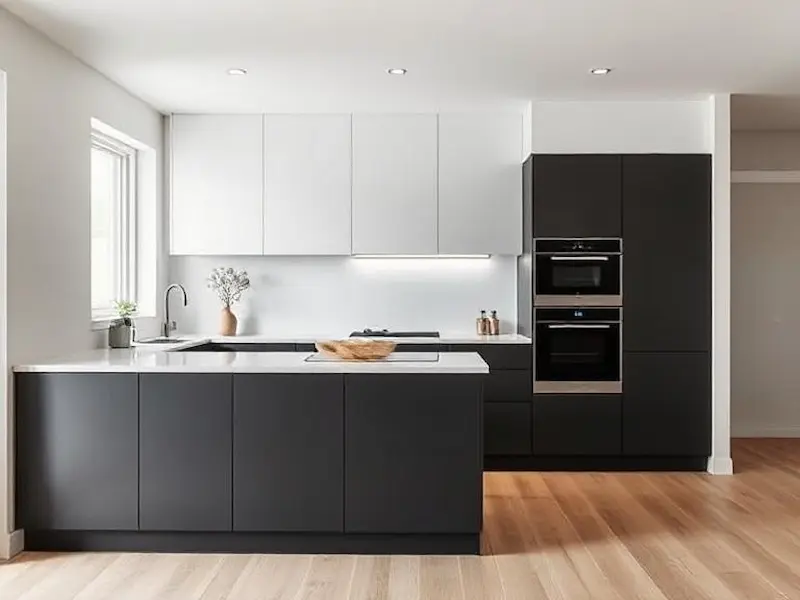
Great Room Kitchen with Vaulted Ceilings
And if your remodel permits it; aspire to the ceiling. Vaulted ceilings with exposed beams and/or a sky light, transform the kitchen into a large grand room where it feels doubled in size.
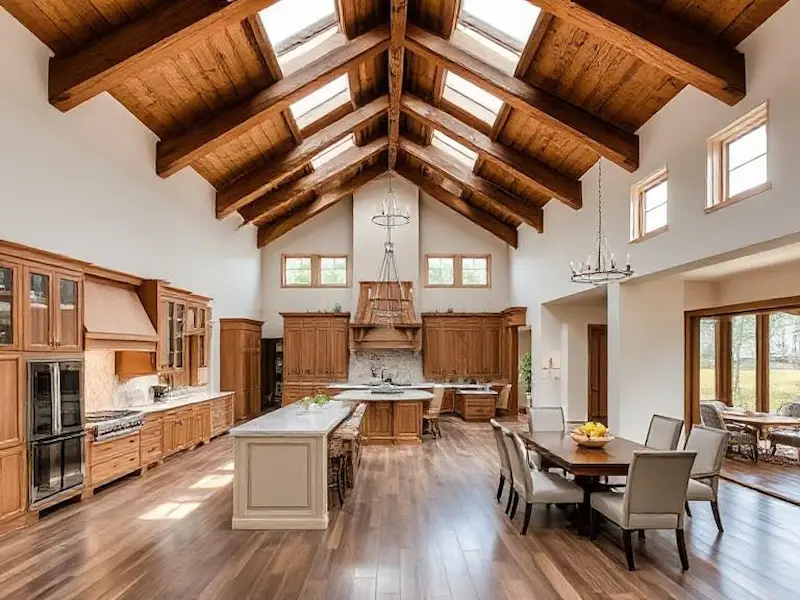
Ranch House Kitchen Remodel with Side Entry Flow
Linking your kitchen to a mudroom or side entry improves both organization and traffic patterns. Keep clutter away from central areas while enhancing flow.
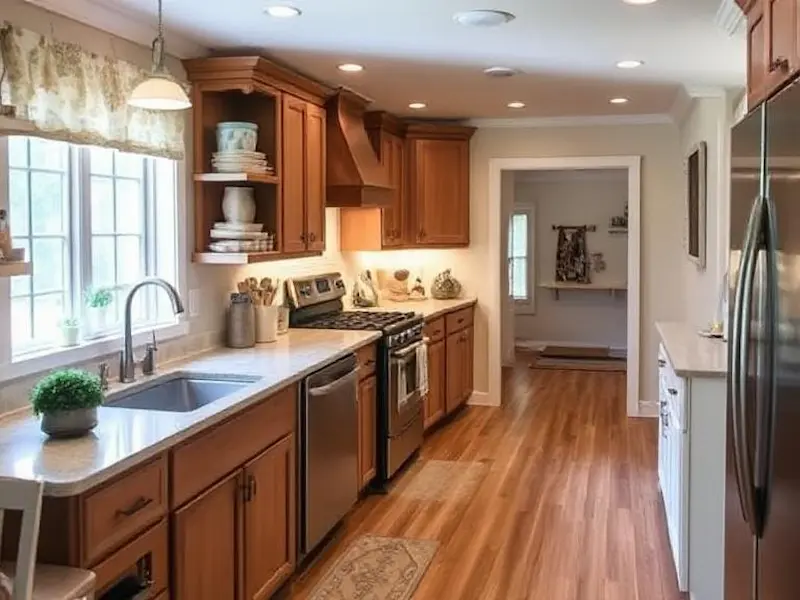
Open Kitchen with Statement Lighting and Floor Islands
Oversized pendant lights over mobile floor islands can beautifully define your open kitchen zone while maintaining that breezy feel. This idea works across most floor plans.
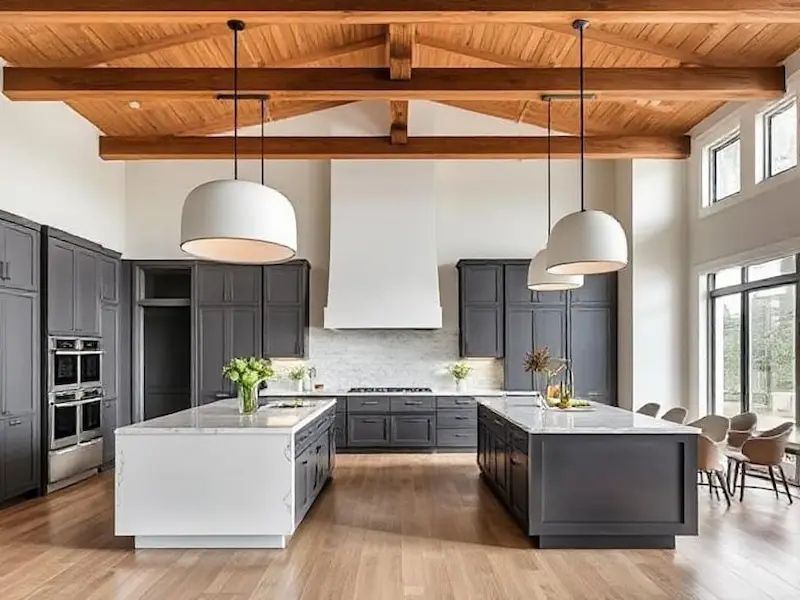
Scandinavian-Inspired Layout in a Raised Ranch
Favoring light, simplicity, and functionality? Use pale wood finishes, minimalist cabinetry, and a condensed island for an airy, timeless look that’s very 2025.
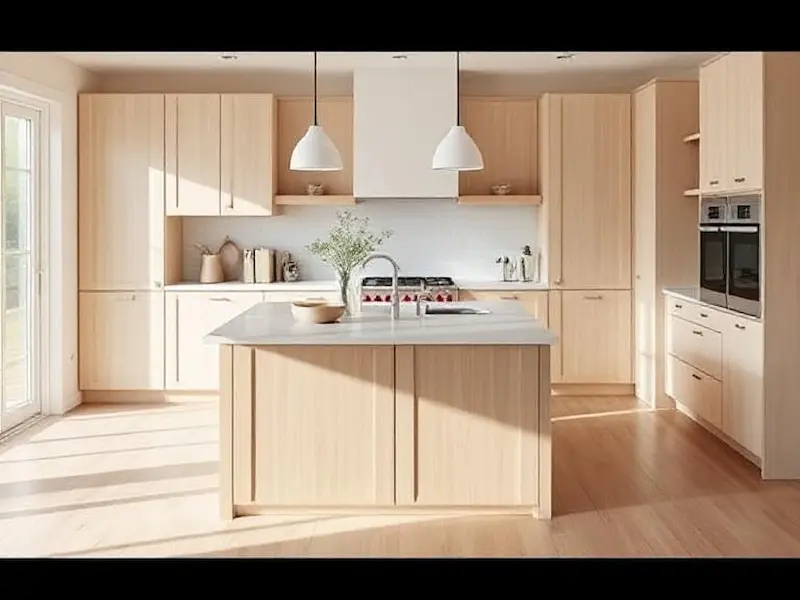
Closed Kitchen Converted to U-Shaped Open Plan
Prefer to keep storage but still want openness? A U-shaped remodel in ranch or high ranch homes lets you preserve cabinet real estate while improving flow and function. Perfect for serious cooks who also like to entertain.
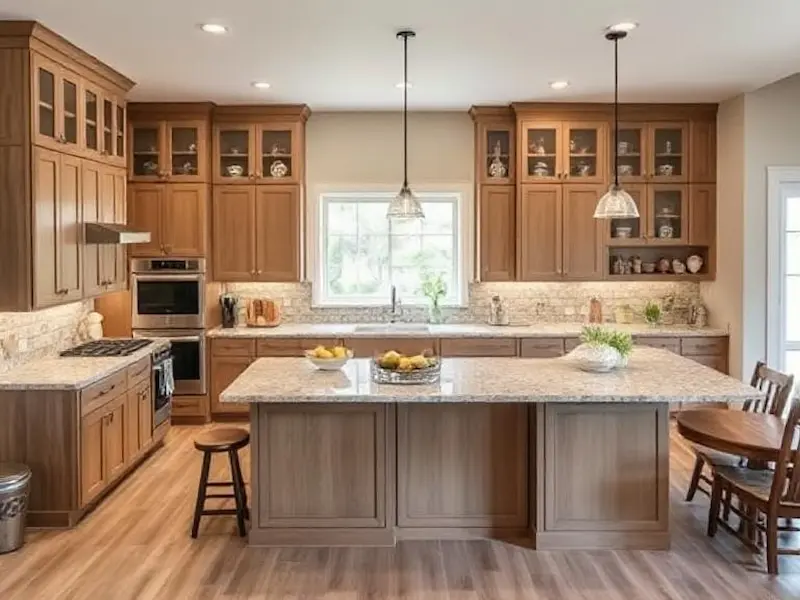
Conclusion: Designing for Life, Not Just Looks
In 2025, open kitchen remodeling has transcended typical trends to a lifestyle evolution. The emphasis on flow, function, and beauty demonstrated in these design ideas is much more involved than simply opening up walls. They express how we live today: interconnected, flexible, and deeply thoughtful about how our spaces serve us.
Regardless of your living situation – a claustrophobic bilevel or a sprawling ranch – there is a remodel on this list that will help bring light, life and effortless style to your home. Have a favorite? Tried one of these remodels yourself? Drop a comment—we’d love to hear your kitchen story.
